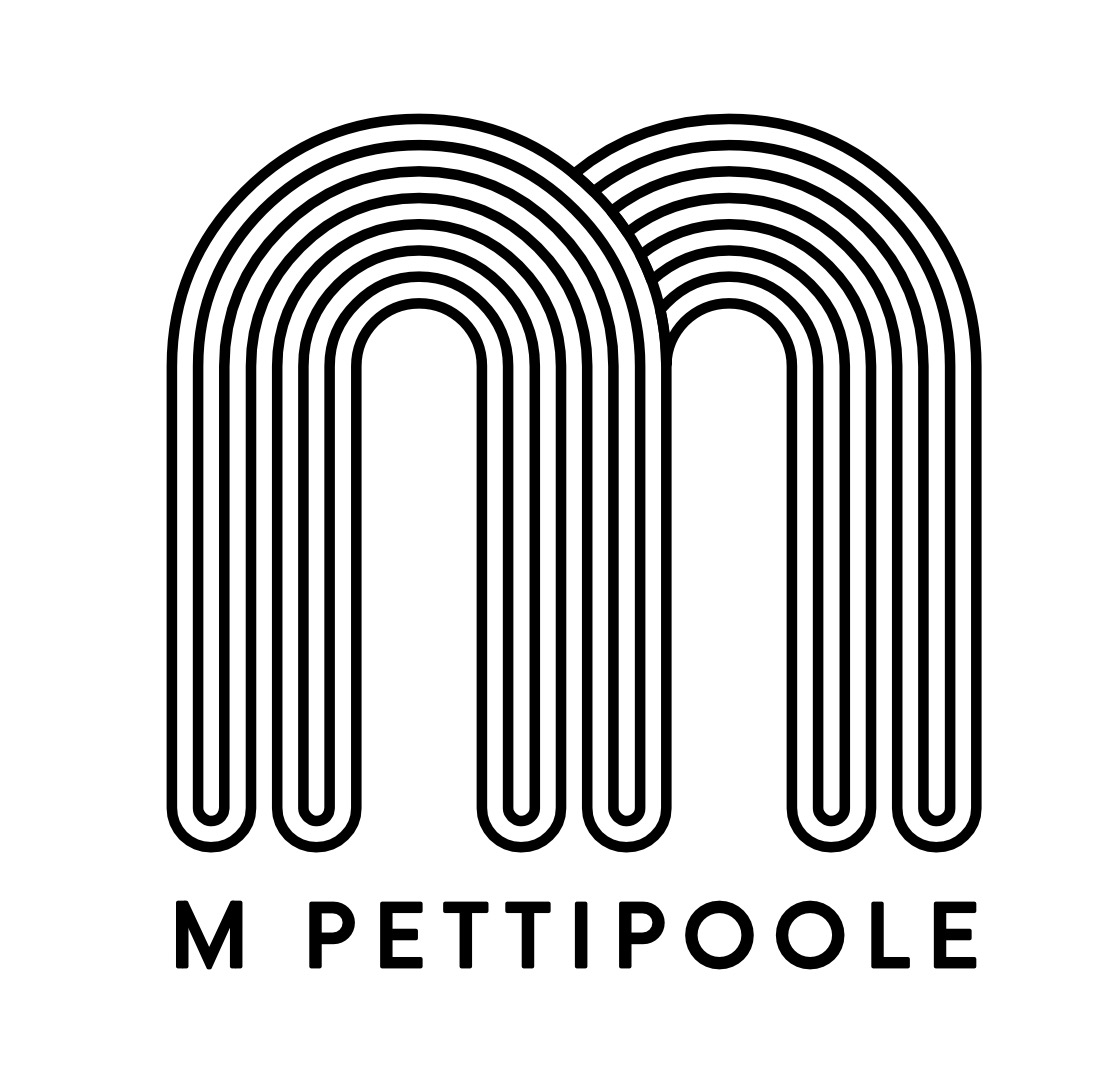Virtual Design questionnaire
Floor Plan & Photos
After submitting your questionnaire answers please click here to email photos of your space and a sketch of your floor plan with the overall measurements.
Please include:
5-10 pulled back images of your space showing each wall and how the walls and/or rooms flow into the next
Detailed images of any furnishings that will remain (if you know specific brand/vendor/item name please include)
Overall ceiling height measurements
Dimensions and placement of all walls, doors, windows and openings (as well as any other permanent fixtures in the space i.e fireplace etc.)
Individual heights for all doors, windows and openings
Dimensions of any furnishings and fixtures that will remain
Here’s an example (but a hand-drawn sketch works just as well!):
Ceiling Height: 96 in
Thank you for your Virtual Design submission. I look forward to helping you transform your space!
*Within 2 weeks from your questionnaire submission I’ll send over a proposal detailing the scope of the project and my design fee. Once I receive your confirmation that the proposal is correct and agreed upon, I’ll send over an invoice for the initial deposit, and a decorating agreement for your approval and signature. Upon receiving the deposit payment and signed decorating agreement I’ll begin work on your design plan!


